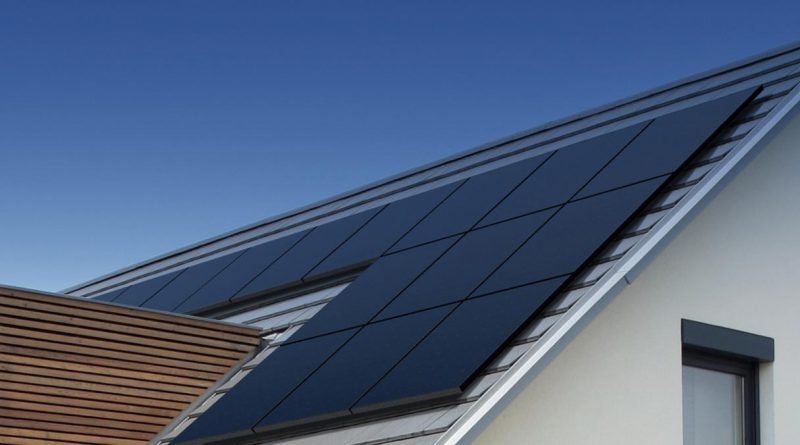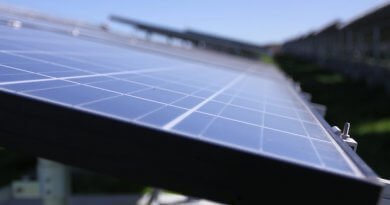Building with solar in mind
A high level look at key considerations when looking to build new residential projects.
Site position
The best building site for a warm, energy efficient home gets plenty of sun, particularly from the north, and is sheltered from prevailing winds. Bear in mind that the sun is lower in winter. You can easily find out how much sun a site gets at different times of the year by using an app like Sun Seeker on your smart phone or tablet.
Designed for the sun
On clear winter days, the sun sends around 500 Watts of heat through each square metre of unshaded north-facing window.
A home designed to harness the sun’s free warmth:
- is placed on the sunniest part of the section – to access the most sun
- is oriented to face the sun – with the main living areas to the north and service areas (for example garages and toilets) on the south side
- has plenty of insulation – to trap in the free heat from the sun
- uses thermal mass – like a concrete floor, exposed to the sun so it soaks up heat during the day and releases it when temperatures drop at night
- has appropriately sized and positioned windows – moderately large on the north-facing side of the house, smaller on the east and west sides, and smallest on the south side
- has properly designed overhangs over northerly windows to limit summer sun whilst allowing plenty of sun in during winter. Overhangs don’t work well on east and west sides as the sun is too low – deciduous trees and movable shades or louvers are better options here.
House size
Think about how much space you need on a day-to-day basis. Smaller houses are cheaper to build, easier to heat and use a lot less energy.
House shape
The more complex a home’s shape is, the more floor, wall and ceiling area it has to lose heat through. Simple house designs – for example compact rectangular shapes and multi-level homes – have less external surface area, so are easier and cheaper to keep warm.
Retaining heat
Good design, materials and construction will enable your home to retain heat for your comfort and lower heating bills.
The important factors are:
- high levels of insulation in ceiling, walls and underfloor, well in excess of minimum building code requirements
- ensuring insulation is installed carefully without any gaps, tucks or folds, to the New Zealand insulation standard NZS 4246
- insulating any concrete floor on ground – both underneath and around the perimeter
- insulating between any attached garage and the rest of the house
- minimising plumbing and electrical services inside external wall cavities, as they compromise the insulation and airtightness in affected cavities
- double glazing with insulating frames and low-E glass
- air locks at external entrances to keep out cold draughts
- building airtightness combined with controllable ventilation provisions, like a heat recovery ventilation system.
New Zealand Standard for installing insulation
Heat recovery ventilation systems
Building Code requirements for house insulation – Building Performance website
Thermal mass
Thermal mass is a term used to describe solid materials that absorb heat in daylight and release it when temperatures drop at night. If you build a house with windows that face north and rooms that get direct sunlight in winter, adding or exposing existing thermal mass will make better use of free heat from the sun.
- If you have an insulated concrete floor slab – consider exposing it (you can polish, paint or tile it) where it gets direct sun.
- If you have wooden floors – thermal mass can be added by pouring 50mm or more of concrete on top of the wood. Check with a builder to see if your floors are suitable for this option.
Ventilation
Ventilation helps remove moisture and maintain air quality. In summer, it’s the key to keeping your house cool and comfortable.
The key things to know about ventilation:
- most houses can be well ventilated with adequately sized and located windows that can be opened
- room layout and window placement can be designed to enable effective cross-ventilation, which is good for summer cooling
- in highly insulated and airtight homes, a well-designed and installed heat recovery ventilation system can provide good ventilation and further reduce heat loss
- properly sized and located extractor fans are essential for removing moisture from wet areas such as the kitchen, bathrooms and laundry
Heating
Good design will cut your home’s heating needs, but it still pays to make the heating system as energy efficient as possible. There are lots of log burners, pellet fires, heat pumps and flued gas heaters on the market, either as central heating systems or as individual heaters to heat areas of your house as required. Not all are created equal – for example, some heat pumps are twice as efficient as others – so it pays to do your homework.
Efficient hot water, lighting and appliances
The systems you use in your home can have a big impact on your home’s running costs and environmental impacts. Find out more about:
EV-ready
Whether you already own an electric vehicle or not, installing the wiring for an electric vehicle charging unit is easier and cheaper than adding it later.
Read more about electric vehicle charging
Case studies
New Zealand Passive Houses
Passive House is an international standard for buildings that only require tiny amounts of heating and cooling to be very comfortable all year round. To see 24 case studies of Passive Houses built in New Zealand check out the following free ebook by New Zealand Passive House designer and certifier Jason Quinn.
Passive House for New Zealand ebook – Sustainable Engineering Ltd website
The Little Greenie
The ‘Little Greenie’ house in Golden Bay is a great example of energy efficient building techniques. It’s designed with five major principles in mind: energy efficiency, low maintenance and longevity, ease of construction and value for money.


