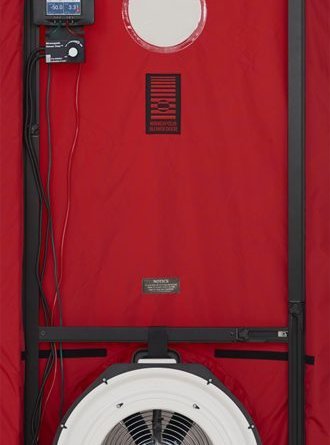Testing air tightness with a Blower Door – webinar
A blower door is a machine used to measure the airtightness of buildings. It can also be used to measure airflow between building zones, to test ductwork airtightness and to help physically locate air leakage sites in the building envelope.[1]
NZGBC is hosting a webinar that demonstrates how blower door testing is done and how it has been adopted in New Zealand. Then describes why it is becoming more important as a normal part of building. This will cover:
- How blower door testing is needed to demonstrate building code compliance
- What standards apply to testing
- What the results mean
- How blower door testing can avoid problems that owners will expect to be resolved by designers and builders in New Zealand.
There are three primary components to a blower door: (1) a calibrated, variable-speed fan, capable of inducing a range of airflows sufficient to pressurize and depressurize a variety of building sizes, (2) a pressure measurement instrument, called a manometer, to simultaneously measure the pressure differential induced across the face of the fan and across the building envelope, as a result of fan airflow, and (3) a mounting system, used to mount the fan in a building opening, such as a door or a window.
Air tightness testing is usually thought of in residential settings. It is becoming more common in commercial settings. The General Services Administration (GSA) requires testing of new US federal government buildings.[2]
A variety of blower door airtightness metrics can be produced using the combination of building-to-outside pressure and fan airflow measurements. These metrics differ in their measurement methods, calculation and uses. Blower door tests are used by building researchers, weatherization crews, home performance contractors, home energy auditors, and others in efforts to assess the construction quality of the building envelope, locate air leakage pathways, assess how much ventilation is supplied by the air leakage, assess the energy losses resulting from that air leakage, determine if the building too tight or too loose, determine if the building needs mechanical ventilation and to assess compliance with building performance standards.




