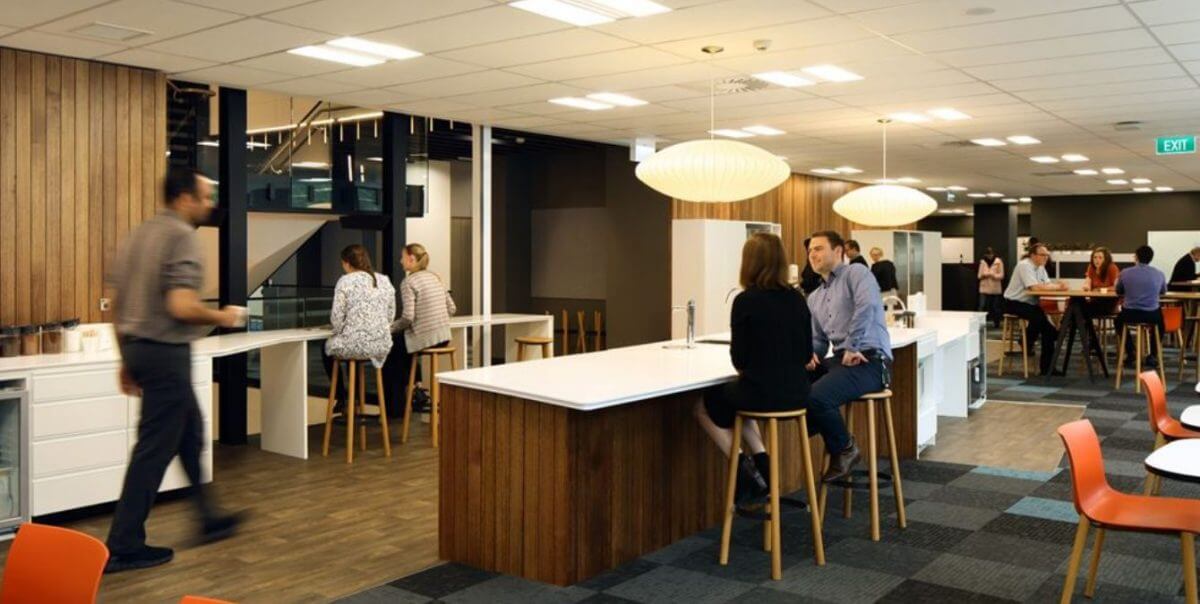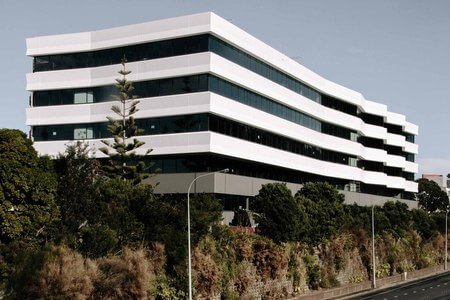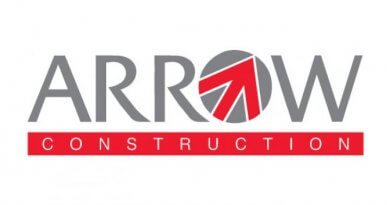How to double your floor area AND reduce your energy bills
Built in 1982 as the world’s first base-isolated office building, 133 Molesworth Street Wellington has since become an iconic structure in the Kiwi capital. Following a recent revamp, this building now has some serious green credentials too, having recently received a 5-star energy efficiency rating from NABERSNZ. Despite the floor space doubling, overall energy use has actually decreased!

Images by Jason Mann Photography
- Located on Wellington’s urban motorway is an engineering icon – 133 Molesworth Street. 133 Molesworth Street was the world’s first base isolated office building when completed in 1982. Its recent redevelopment enhanced the building’s earthquake resilience; demonstrates best-in-class seismic engineering that enabled its sole tenant the Ministry of Health to resume full operations the day after the Kaikoura earthquakes. The Kaikoura earthquakes were a timely reminder of resilience – and the importance of being able to get back into the building and resume operations as soon as possible.
- As part of the refurbishment, the building was doubled in size to 16,000m2. With emphasis on reusing the existing structure and façade spandrel panels, the majority of building services were replaced with modern high efficiency systems. The ultimate in recycling is to maximise use of existing assets. Reuse of the existing buildings primary structure has significantly reduced new material use and associated embodied energy and carbon. The redevelopment recycled almost 7,000 tonnes of material (mainly concrete) from the existing structure. The enhanced seismic resilience included in the redevelopment has saved resource consumption and this feature aligns perfectly with the New Zealand agenda for green buildings – demolition post-earthquake would likely generate around 12,000 tonnes of waste.
- By incorporating the latest building services technology, the new building consumes less energy than the original structure, but with double the floor space:
- Passive design principles employed utilising a high efficiency building envelope to reduce heating and cooling demand
- High efficiency chillers were installed
- Heat recovery ventilation avoids the requirement for ventilation heating
- Smart controls to save HVAC energy include demand-controlled ventilation, variable speed FCU fan control, and optimised start control
- High efficiency LED lighting with presence detectors, timed scheduled and daylight harvesting controls
Source: NZGBC and for more info www.beca.com
Check out how you can do NABERSNZ here




